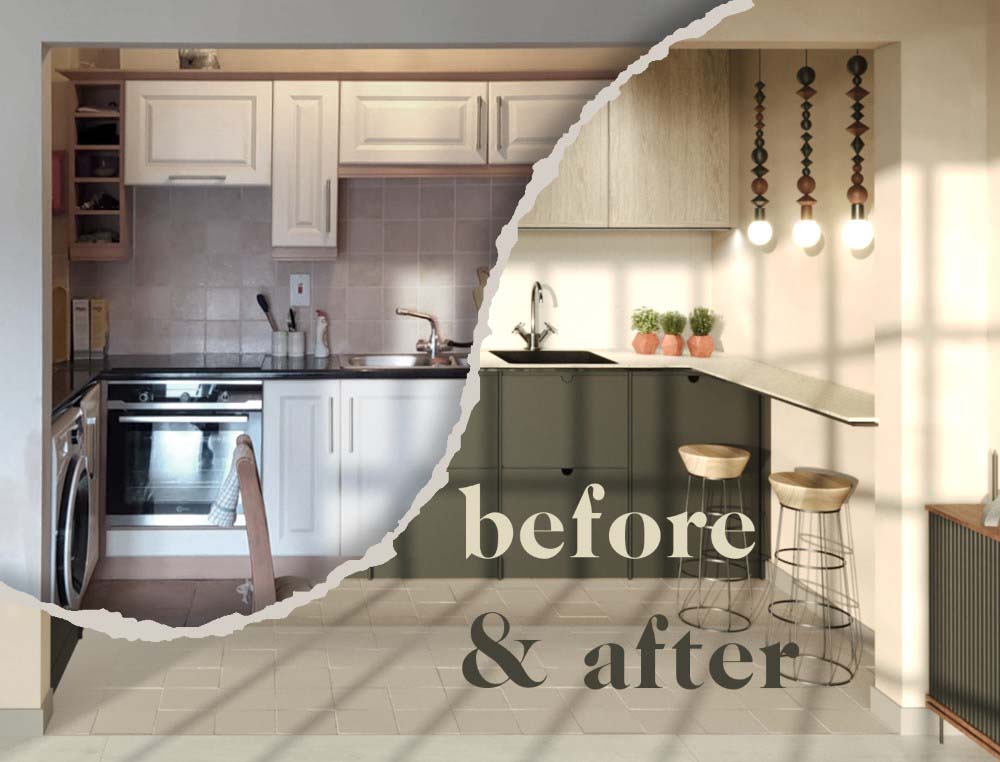Kitchen Interior Design
Retro & Modern kitchen design
Designing a new kitchen interior is not always easy, especially when working with a small kitchen – just like in this apartment. The previous design had many stylistic and functional errors, like poorly thought-out layout, composition and design.
After removing the wall, a place for a dining area emerged suitable for two people. Bar stools were the perfect choice in this case. For the lighting above the worktop, we decided to use the bead lamps which are being used more and more often in modern kitchen design. The fridge, oven and microwave are built in a single kitchen unit. We were also able to fit in a wine shelf. The cabinets reach up to the ceiling therefore dust cannot build up on top of them like in the previous kitchen layout.
Our first proposition for the kitchen plan is based on the classic contrast of white and black. Black cabinets on the floor are contrasting perfectly with light-coloured upper cabinets. With this combination and softening of colours, the interior becomes much cosier.
In the second concept, the main role played is plywood exposing the beautiful rings and charm of the wood. The idea was to keep the interior in subdued colours. The cabinets use the tip-on opening system which allows opening the cabinets without the use of the handles. The upper cabinets are fitted with steel mesh instead of the average glass.


